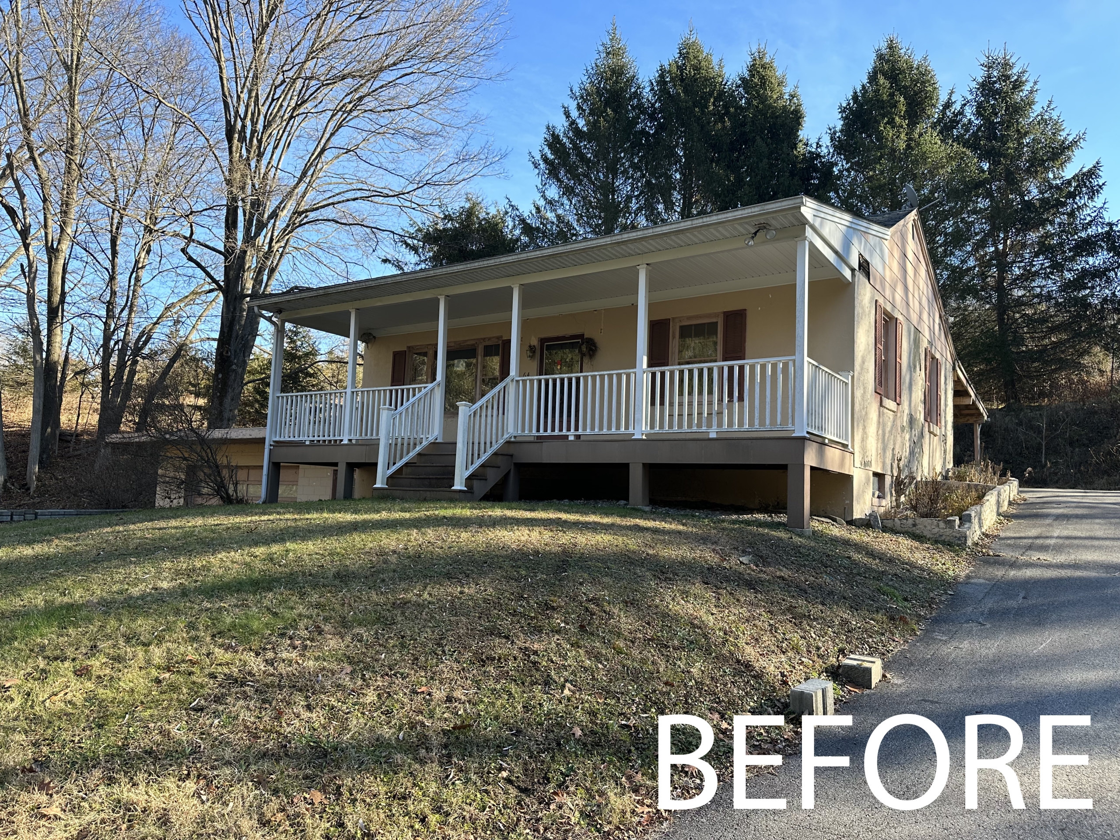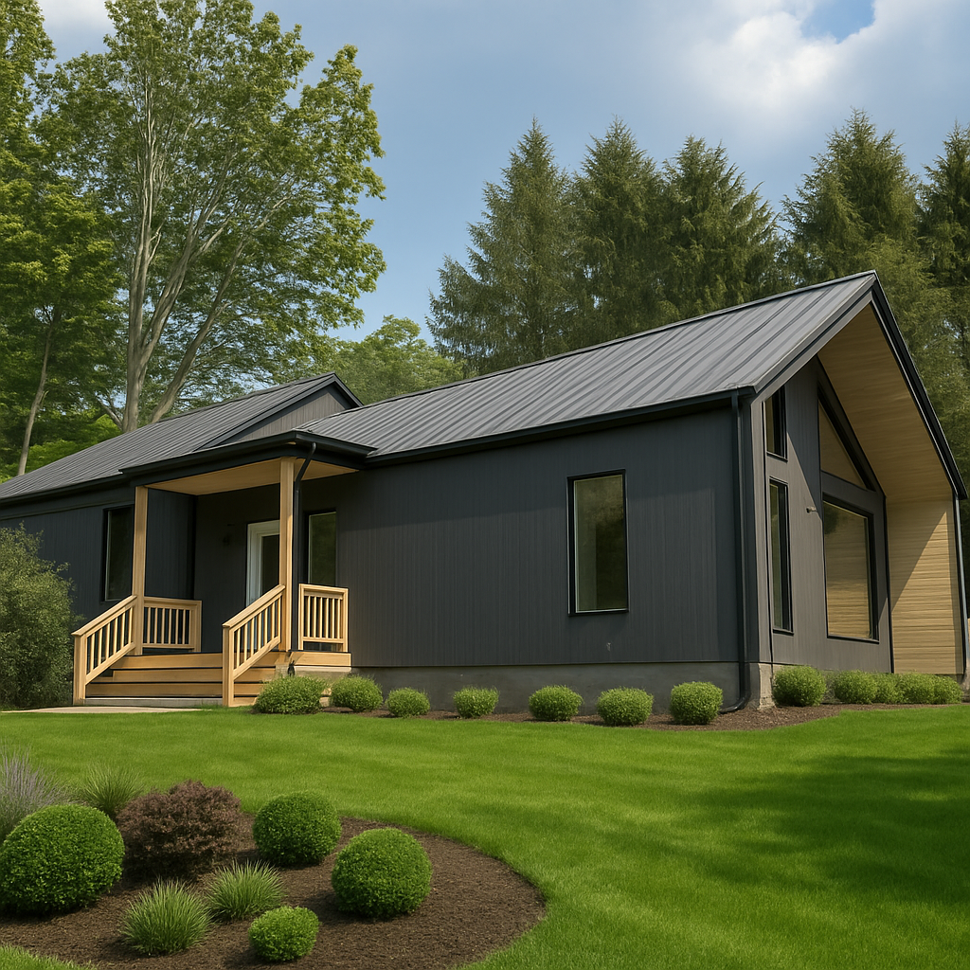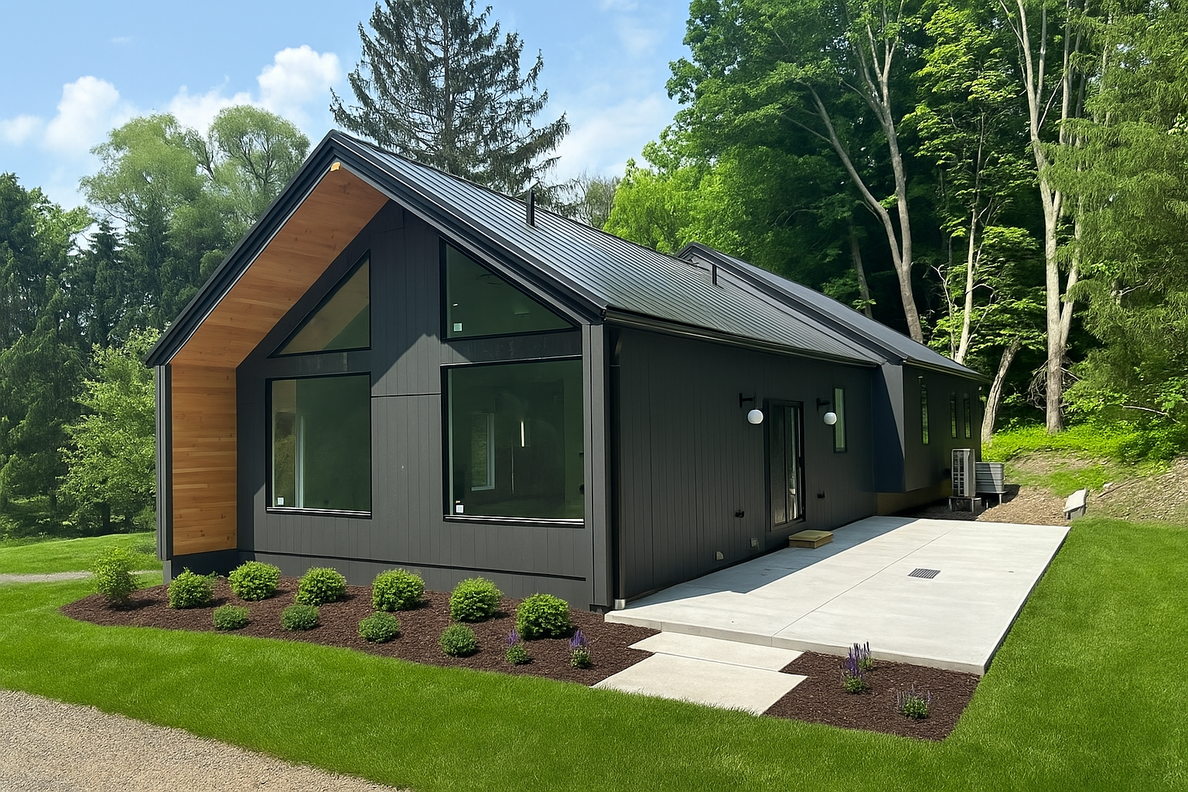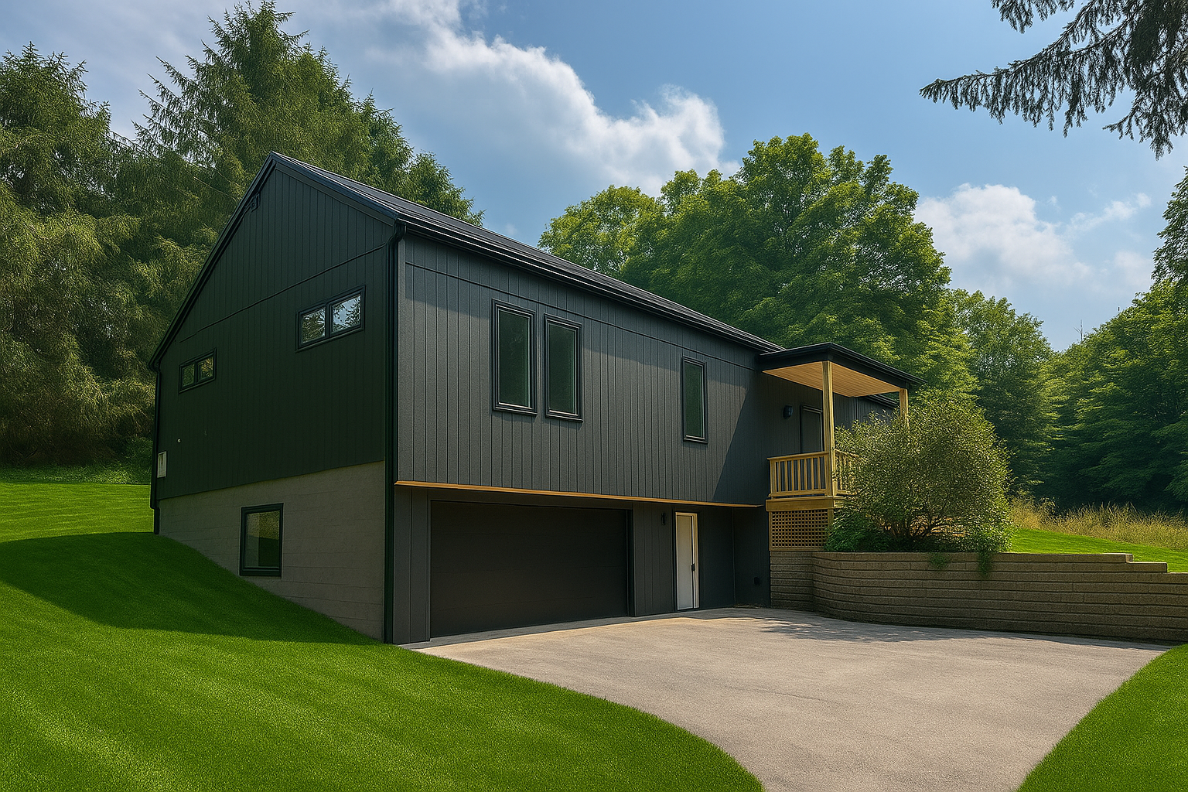Red Hook Gable House
Location: Red Hook, NY
Completed: 2025
Square Footage: 3,200 feet2
This adaptive reuse project involved a complete tear down of the existing single-family residence and rebuilding the existing foundation. The scope included a full interior gut renovation of the home. The house was redesigned enhancing functionality, modernizing finishes, and improving spatial efficiency. The existing layout was optimized with contemporary design elements and upgraded building systems to meet modern living standards.
A significant component of the project was the construction of a new single-story addition, approximately 800 square feet, over the existing garage. This addition provided additional living space, seamlessly integrating with the original structure to maintain architectural cohesion while maximizing natural light and ventilation.
Structural improvements included the partial reconstruction of the rear block foundation wall to ensure long-term stability and integrity. Additionally, a new drainage system was implemented to improve site water management, protecting the foundation, and enhancing durability.
The completed renovation and expansion transformed the residence into a more functional, aesthetically refined, and resilient home. The design respected the character of the original structure while incorporating modern upgrades, resulting in a thoughtfully updated living space suited for contemporary needs.




