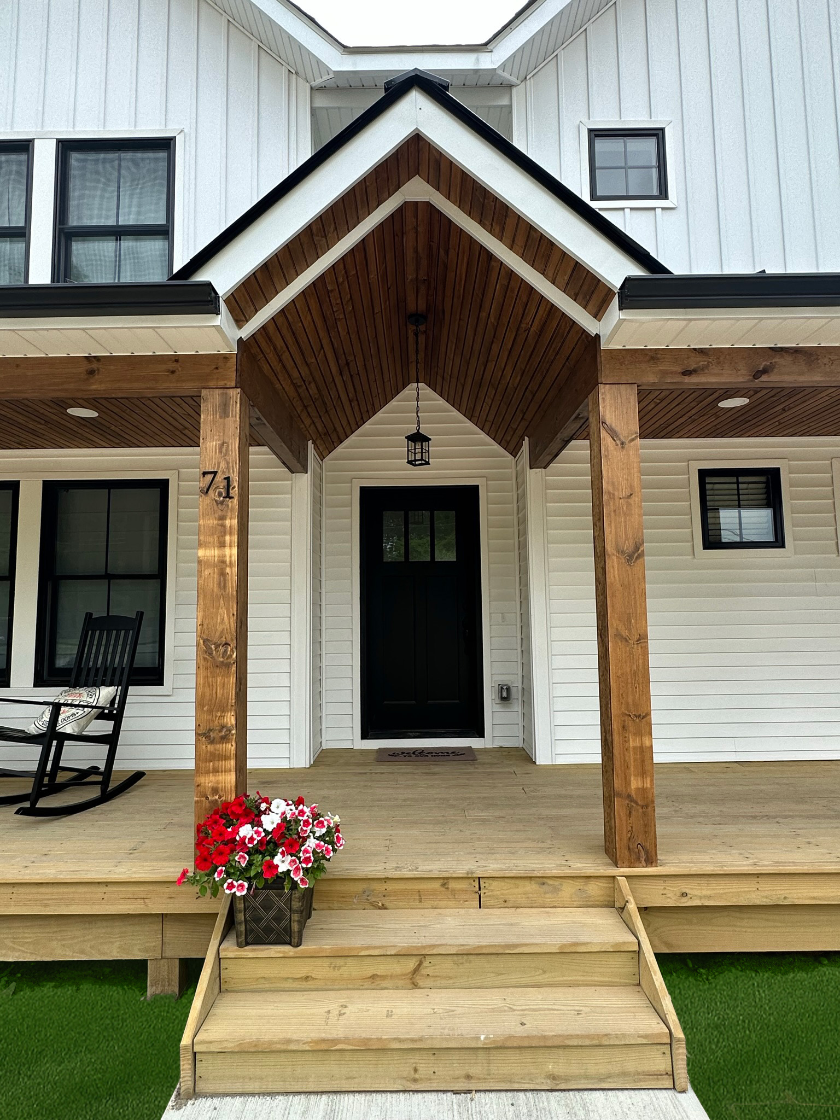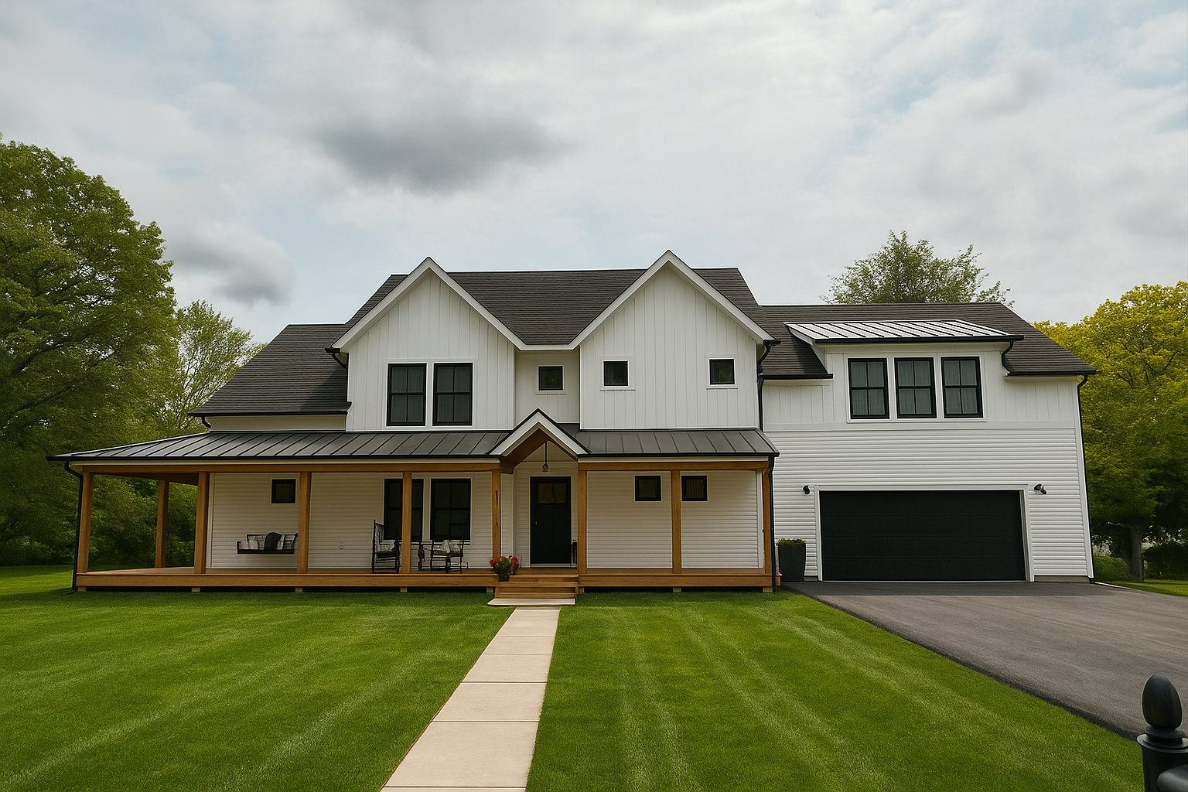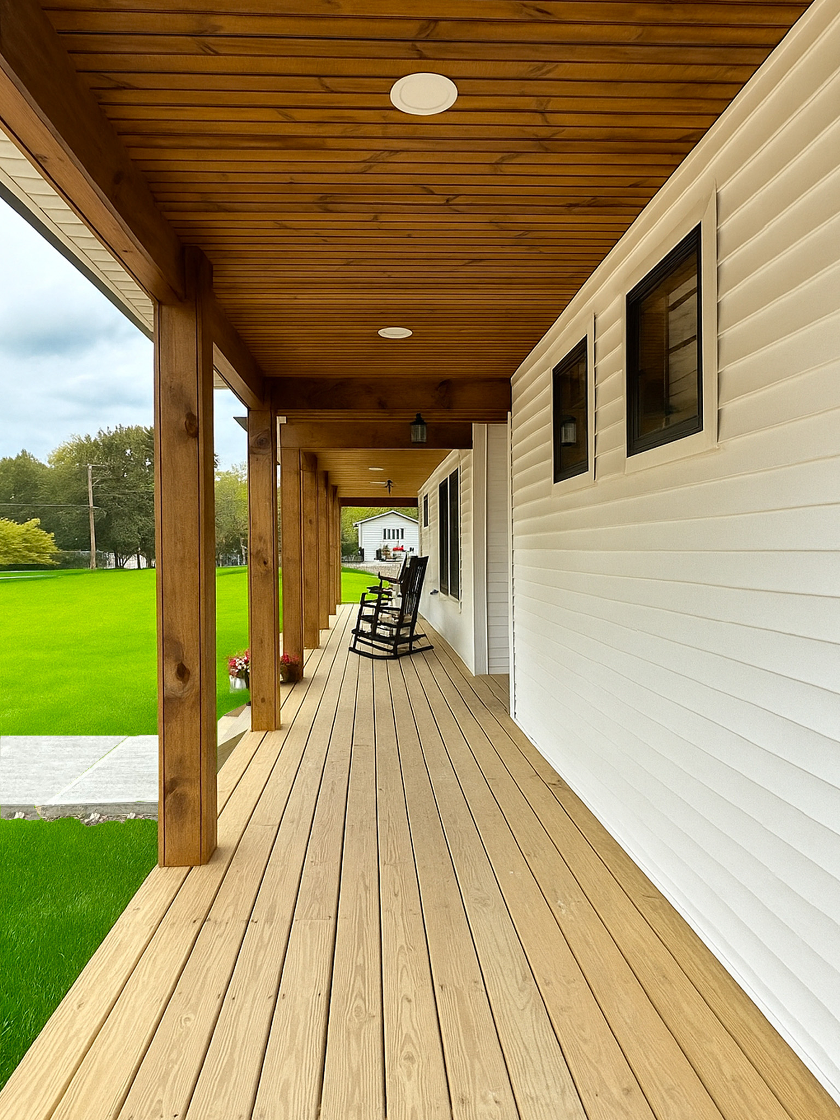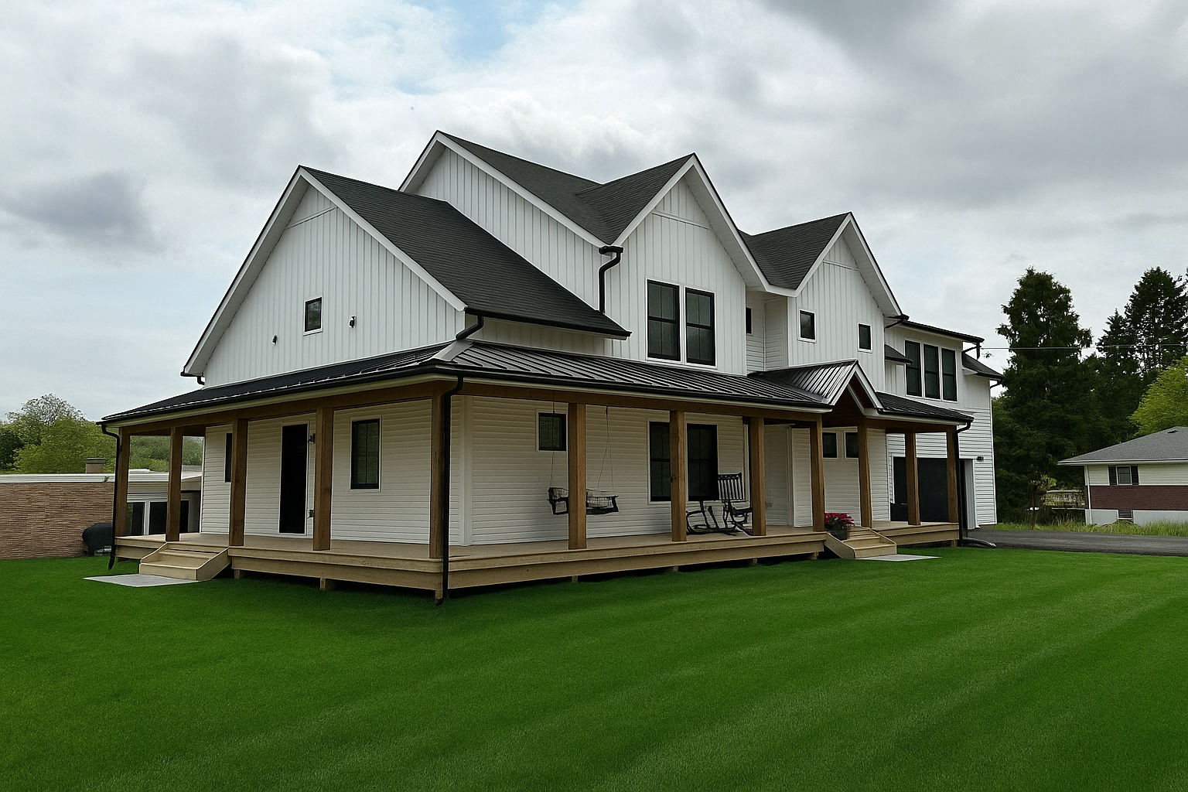Suburban Farmhouse
Location: Newburgh, NY
Completed: 2020
Square Footage: 2,000 feet2
This project involved the construction of a new two-story Modern Farmhouse-style home, designed to blend classic charm with contemporary functionality. The residence features three bedrooms, two and a half baths, and an attached two-car garage, offering both aesthetic appeal and practicality.
The first floor was thoughtfully designed to create a welcoming and efficient living space. It includes a foyer that leads into an open concept living room, dining room, and kitchen, promoting seamless interaction and natural light. Additional first-floor spaces include a half bath, a mudroom for convenient storage and entry, and a master bedroom.
The second floor comprises two additional bedrooms, a shared hall bath, and an unfinished bonus room situated above the garage, offering flexible space for future expansion or customization.
This Modern Farmhouse was constructed with a focus on timeless design, functional layout, and high-quality craftsmanship, resulting in a home that balances style and comfort while accommodating the evolving needs of its occupants.




