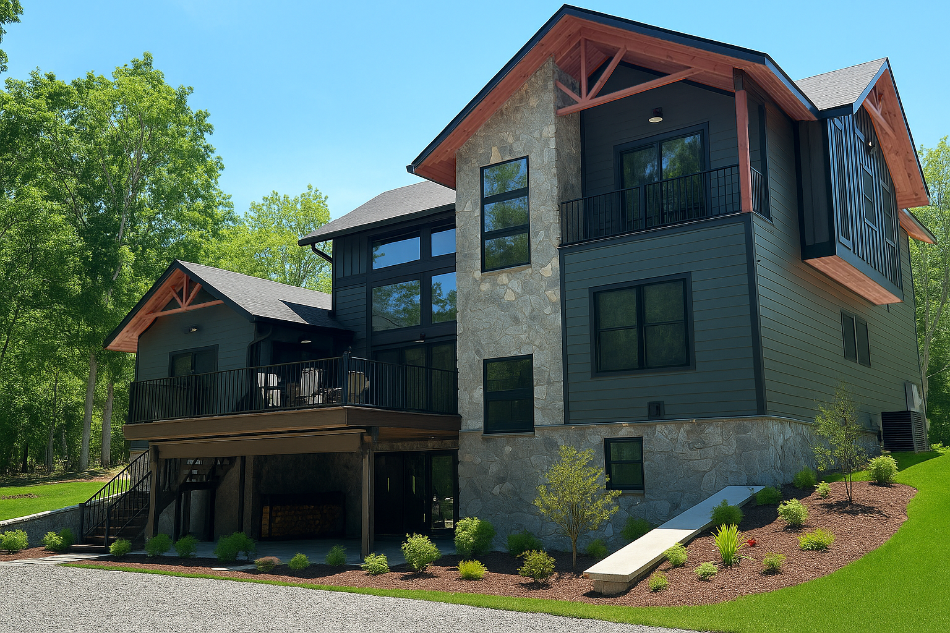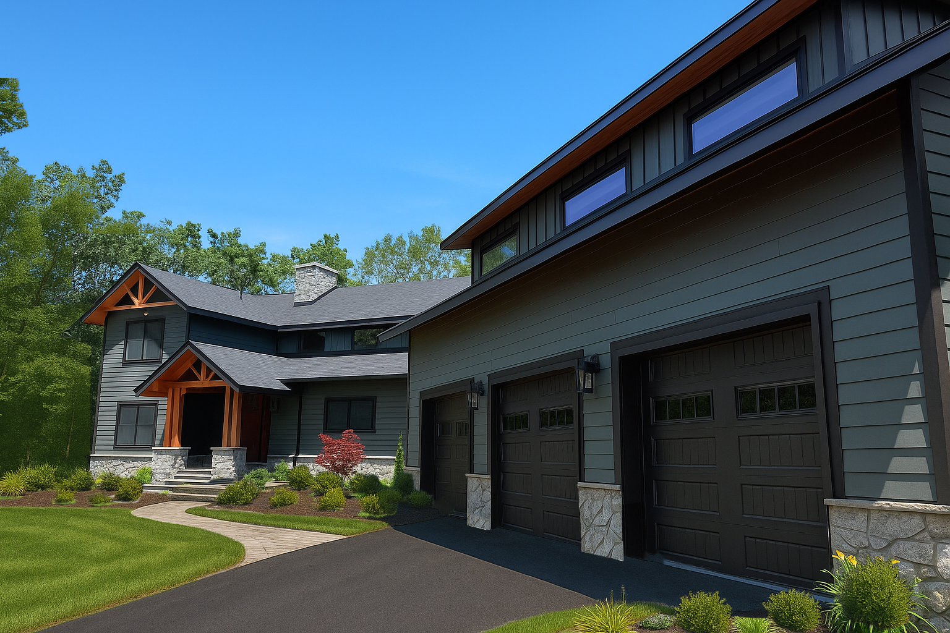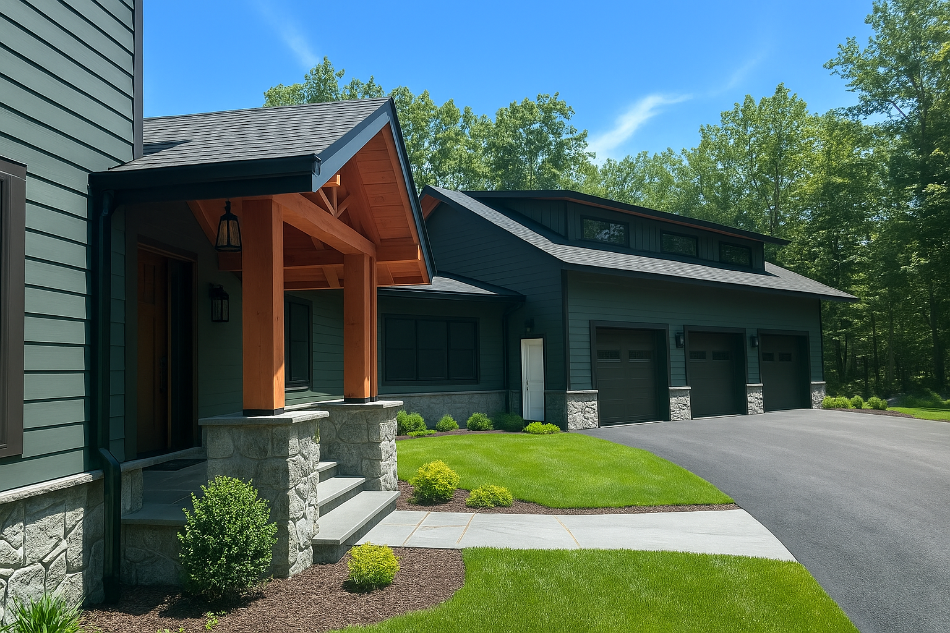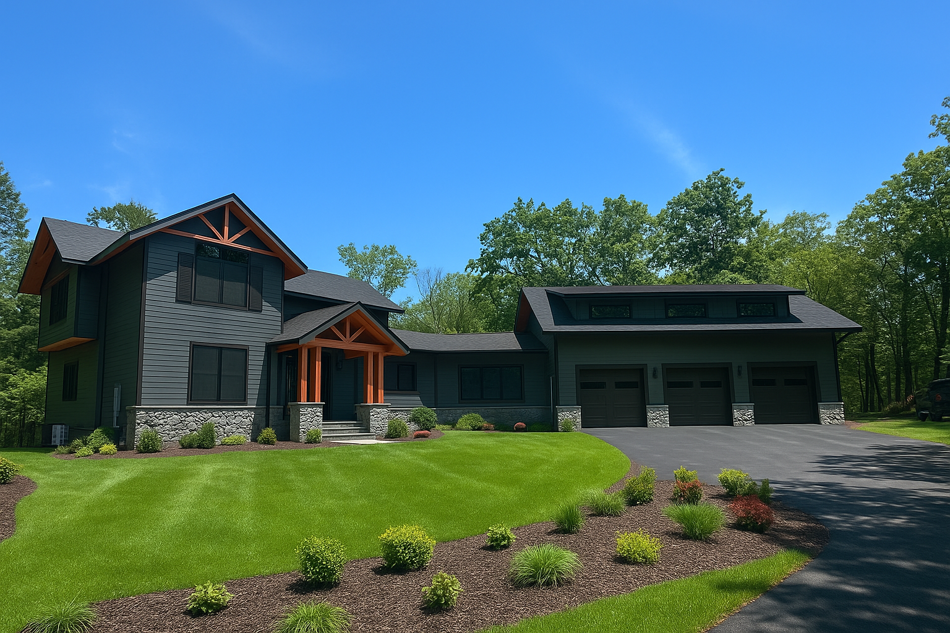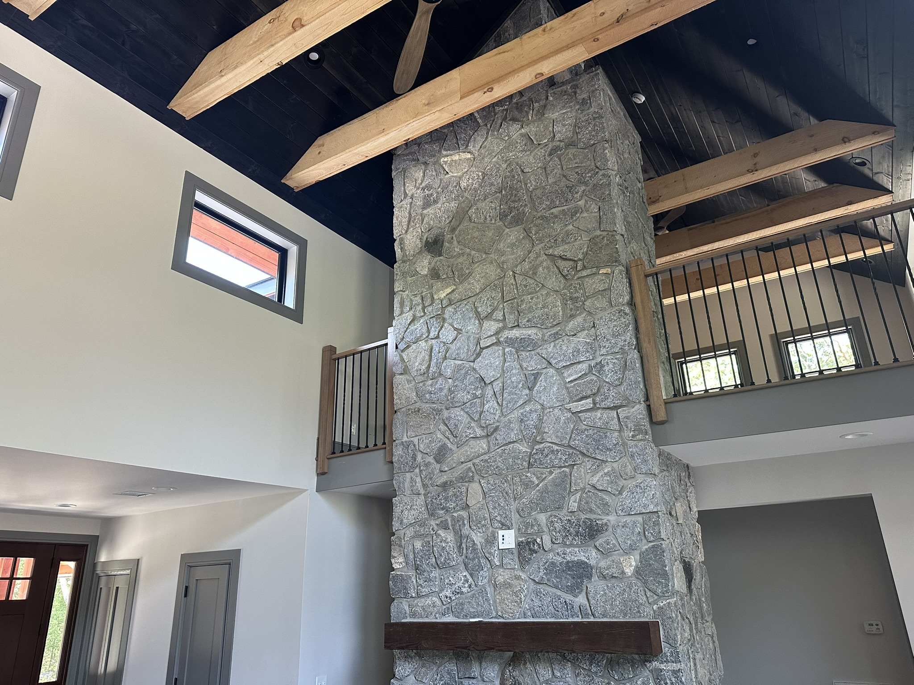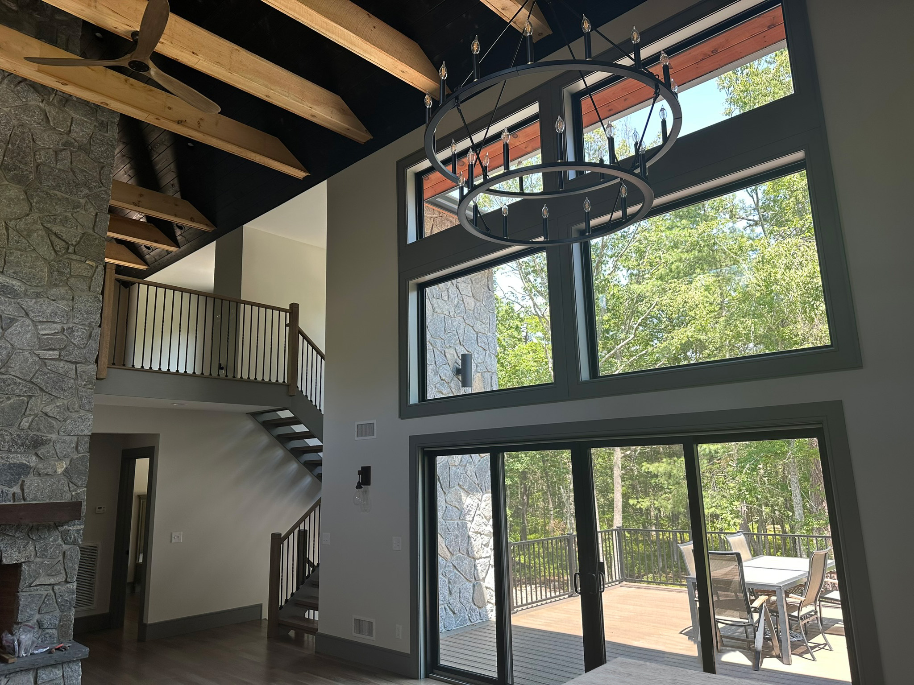Mountain House Retreat
Location: Barryville, NY
Completed: Spring 2025
Square Footage: 4,500 feet2
This project involved the new construction of a mountain house style single-family residence, designed to blend rustic charm with modern functionality. The home features a spacious layout with a three-car garage, a primary bedroom with an adjoining ensuite, two additional bedrooms, a kitchen, and a mud/laundry room on the first floor.
Above, a loft area provides additional living space, complete with a home office and a Juliet balcony. The loft is open to the floor below, creating a sense of openness and connection throughout the home.
With its mountain house design and thoughtfully planned layout, this residence offers a perfect balance of comfort, style, and practicality, seamlessly integrating with its natural surroundings.

